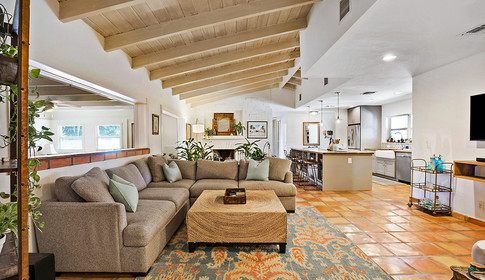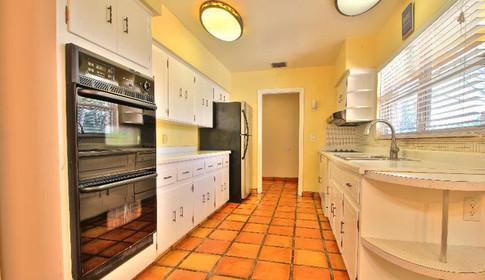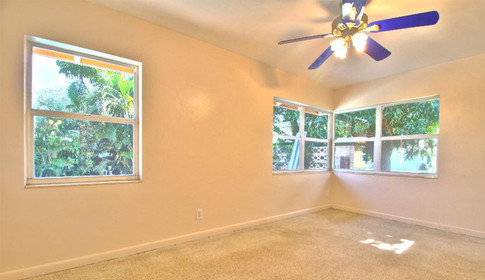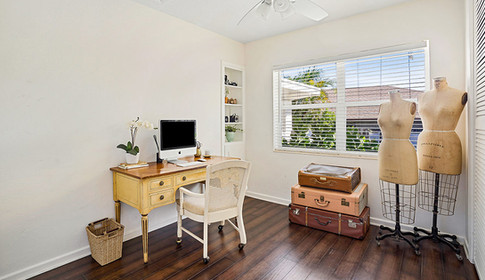South Florida Fixer Upper
- Frankie
- Jan 16, 2019
- 3 min read
Updated: Aug 4, 2020
Four years ago we were living in a 600 square foot apartment, finally ready to take our relationship to the next level: Homeownership. We had outgrown our cozy A1A condo and wanted more space - totally unaware of what we were actually bargaining for at the time.
Living together is one thing, and then there's house hunting. Finding the right home in a decent neighborhood with a modest budget proved to be a bit of challenge in Delray Beach, so we decided to look in the surrounding areas. Fortunately, Gordon and I have similar taste and both agreed on purchasing a project property for us to fix-up. We're not your average cookie-cutter couple, so we needed to find something that spoke to us with character and plenty of potential. Browsing the same listings over and over, we kept coming back to this quirky mid-century ranch.

Intimidated by its original... everything, yet intrigued by the possibilities - we figured this house might be worth examining further. After a few visits, lots of imagination and a fair amount of negotiation... she was ours! Our new home was four times the size of our old place, and we suddenly had more space and ideas than we knew what to do with.
We had the interior and exterior painted white, then lived in it as is for full year before making any drastic changes. The first major reno was our guest bathroom, which was an unsightly Pepto pink tile and a matching tub with the most unusual fixtures. We completely transformed the bathroom but kept it retro using subway and hex tiles with polished brass accents for a squeaky clean makeover.
Next, we planned out an open kitchen that would take down walls, but not break the bank. The big demo began in July of 2016 and our lives were literally in shambles for an entire summer. We were eating in our bedroom and living in a dusty construction site with no end in sight. The ceiling needed to be rebuilt, which required new AC ductwork and an extended timeline - the list goes on.. HGTV could have produced a series around our experience as first-time flippers, but we couldn't be happier with the results and learned more than we anticipated. It was a true test of teamwork and taught us about what we really want and need during the next chapter of our life.
One of the first things we first noticed about the house was the lack of bathroom photos on the MLS listing. We knew that meant they must be pretty rough, and we were right about that. The powder room was quickly named "the haunted bathroom" with its weird wood paneling and sideways sink. The toilet seriously haunted us from across the kitchen and desperately needed a proper remodel.
What a difference some repurposed tile, bead board and a fresh coat of paint can do! The color is called "New York State of Mind" by Benjamin Moore. Speaking of Benjamin... Our good friend Ben is the craftsman of Wooden Tuna Wood Shop, who has made our Pinterest dreams come true since 2012. To avoid competing with the rustic charm of the Saltillo floors, we consulted with Ben to create custom walnut countertops to enhance the warmth inside. We all agreed that a farmhouse sink was a must and so was extending the kitchen into the dining area with more walnut counters.
We've hosted countless pasta nights and special gatherings in this space. It's been so much fun sharing our passions here with our friends and family, but the possibilities are still endless. As non-believers of the "forever home" we've decided that it's time to move on and simplify our lifestyle.
Side note - I did not take the following photographs and apologize in advance for the intense saturation. Here are the before and after photos taken from when we first saw the house (left side) to our real estate listing (on the right):
We've already experienced a lifetime together in our first house - raised a puppy, got engaged, planned a wedding, bought a boat (sold that boat to buy another boat), then sold said boat, and dealt with some major loss - just to name a few. We've also accumulated a lot of stuff, which has made us realize that less is more and we actually missed the simplicity our tiny apartment. It's been so rewarding to look back at what we've created as a couple, reinvigorated for our next big design project - a tiny home to take on the road.
As homebodies who love to travel, cook and be with our dog, we finally figured out a way to have it all. We recently bought a 1962 Airstream to completely modernize with Ben - custom walnut countertops included, ready to explore and detach from homeownership for a bit.




























































































Comments